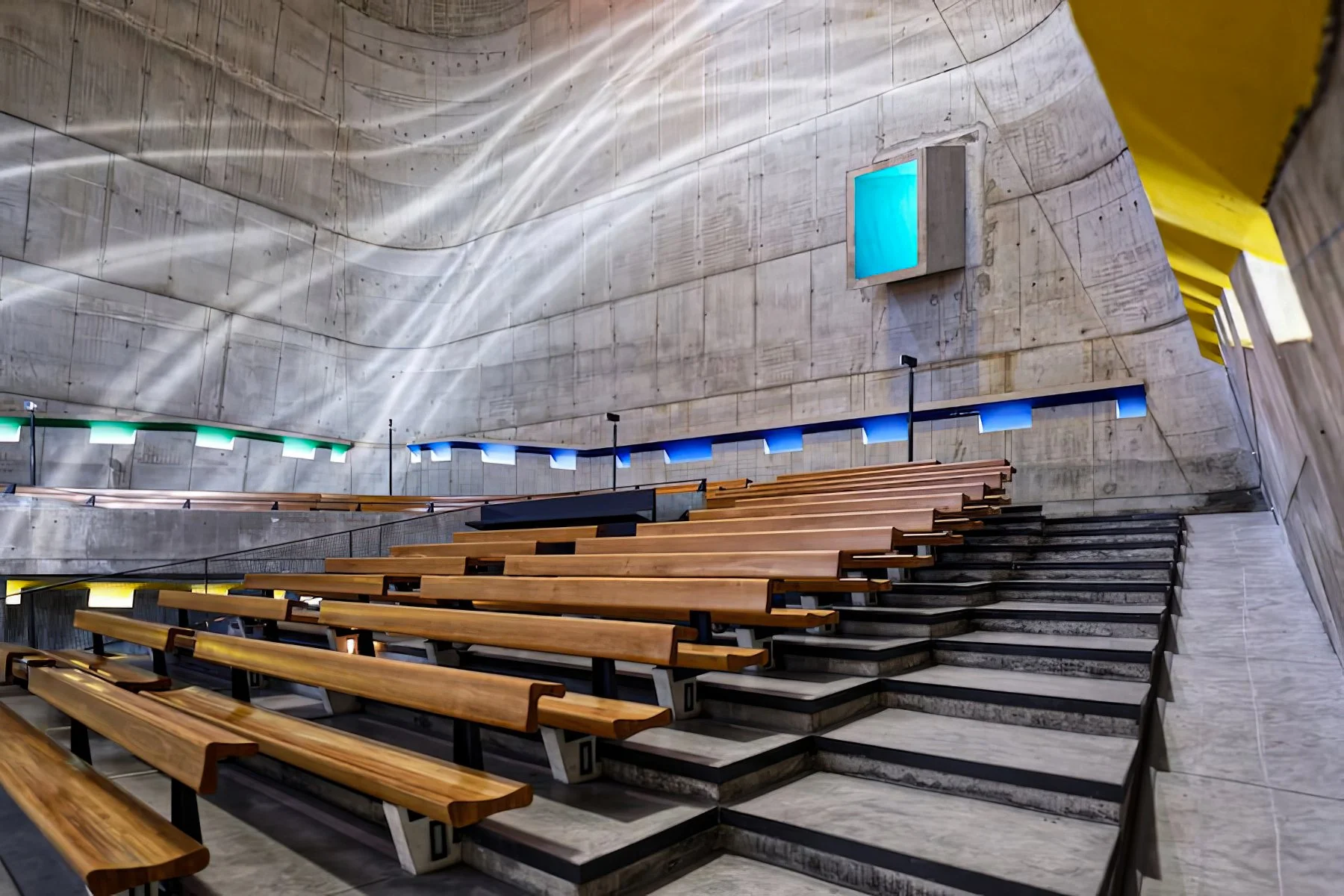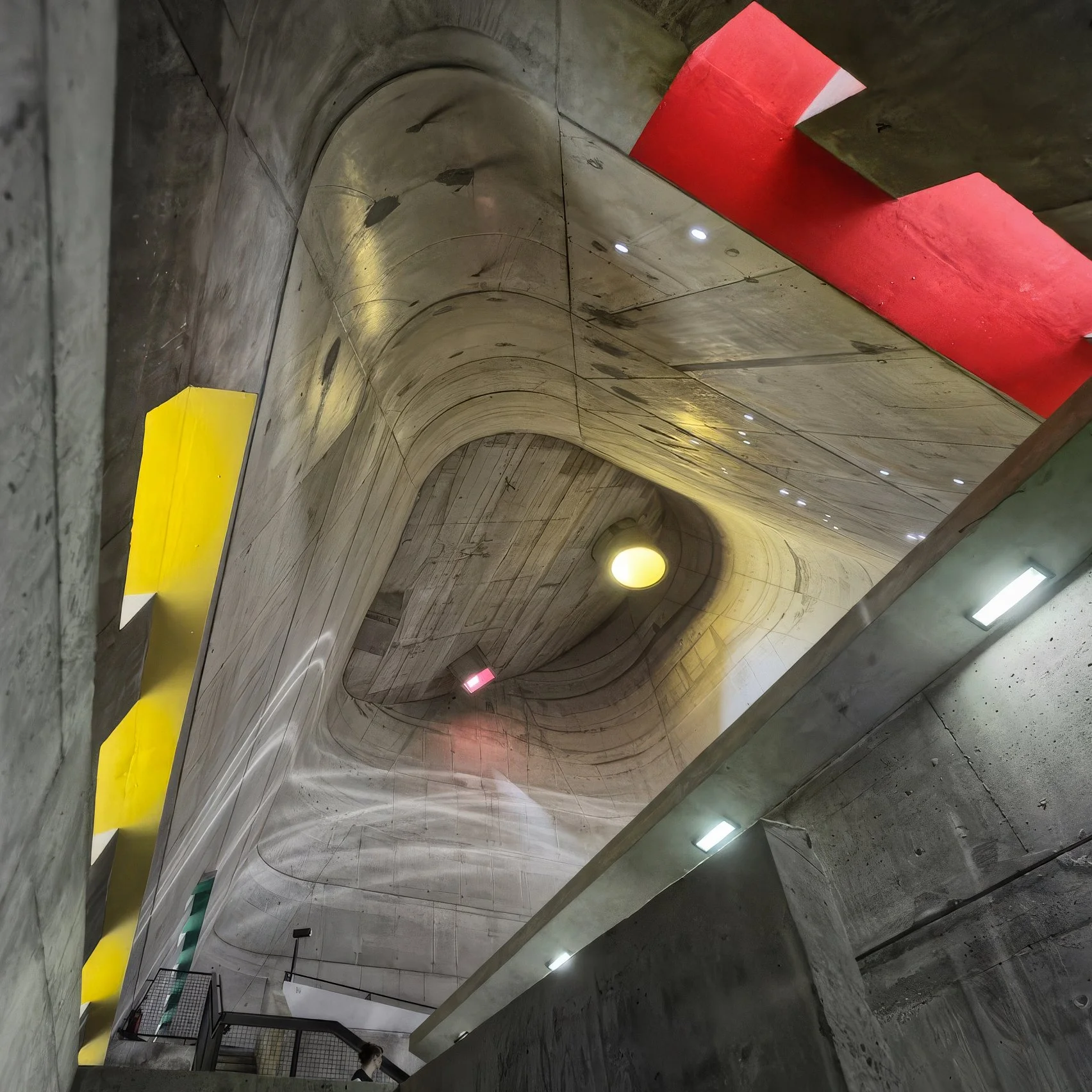Firminy Eglise Saint Pierre
The Saint-Pierre church in Firminy, France, is the third major religious building designed by Le Corbusier, after La Chapelle de Ronchamp and the Tourette convent church.
Le Corbusier imagined Église Saint-Pierre at Firminy as a great ovoid form transformed into a square, a poetic curve lifted into stone. Yet when José Oubrerie finally realized the project decades later, the vision shifted. The continuous oval proved too complex for its time, and Oubrerie reinterpreted it: flat planes joined by curves, a base widened, the roof angle softened. What emerged was not an ovoid, but a pyramid-like form—at once faithful and fundamentally different.
The finished church rises as a truncated cone, four trapezoidal walls soaring 33 meters from a square base. Its sharp edges at ground level dissolve into rounded lines as it ascends, a play of weight and grace. The shell required extraordinary effort, with more than a hundred custom formworks created for the concrete curves. Water path were woven into the design itself: gutters cut across façades in geometric grids.
Light is another central element. Circular and square “light cannons” on the roof, along with the bell tower, were precast on the ground and lifted into position before being embedded into a 36 cm-thick slab that serves as a keystone.
On the west façade, a horizontal rectangular light cannon combines with tinted fenestrons and large base-level windows.
The east façade is punctured with a constellation of small glass openings that capture the morning sun, while discreet skylights hidden behind drainage bands circle the building, gently filtering light into the nave.
At certain hours, the space seems touched by the divine, though the effect is born not of miracle but of craft—the notched glass tubes chosen during construction scatter circles of brilliance that animate the silence.
Looking upward, the church reveals itself not through symbols, but through light. Two great cannons in the south roof pour daylight from above, while hidden perforations scatter beams that curve and dance across the walls.
In the morning, tiny rays pierce the eastern wall in the pattern of Orion, a constellation chosen by José Oubrerie to complete Le Corbusier’s vision. Colored bands from concealed openings trace the room’s edges, glowing softly even at night.
By evening, a green-blue cannon washes the altar with fading light, while benches, echoing those of Ronchamp, root the work in continuity. Here, architecture becomes less an object than a living play of shadow, color, and time.
True to Le Corbusier’s idea of an architectural promenade, the approach is a journey. A ramp wraps the south façade, revealing the church from shifting angles before leading to the west entrance. Once planned as a cathedral but abandoned by the bishopric, the church was completed instead as a civic project, supported by the city of Saint-Étienne. Today it stands not only as a place of occasional worship but as a monument to Le Corbusier’s legacy—an unfinished dream reshaped into a living landmark.










